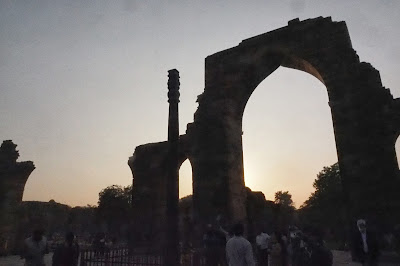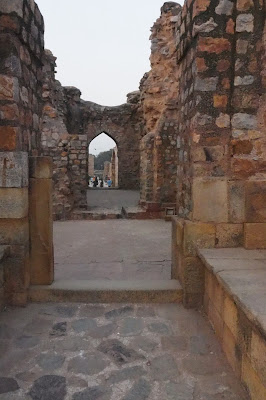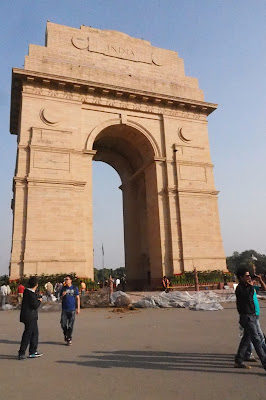Our next stop is the Qutb Minar (Urdu: قطب مینار), or Qutub or Qutab, the tallest minar in India, originally an ancient Islamic Monument inscribed with Arabic inscriptions an is now a UNESCO World Heritage Site. The minar itself is built on the ruins of the Lal Kot, the Red Citadel in the city of Dhillika, the capital of the Tomars and the Chauhans, the last Hindu rulers of Delhi. One engraving on the minar reads, "Shri Vishwakarma prasade rachita" ("conceived with the grace of Vishwakarma"),built by Qutb-ud-din Aibak.

These ruins of ancient buildings around the Qutb Minar used to be part of a Mosque
An arched gate of what used to be the mosque in the sunset
These structures are what's left of the original mosque. On the right hand side of the photo, in the centre of the square, we see a raised structure: this houses the famous "Iron Pillar",a 7.02 m long iron pillar of which 0.93 m is below ground, built up of many hundreds of small wrought-iron blooms welded together
and is the largest known composite iron object from so early a period. Scientists believe that its remarkable lack of corrosion might be due corrosion-resistance of wrought
iron, the climatic conditions in Delhi, and the likelihood that it was
frequently anointed with ghee (melted butter). The deep cavity at the
top suggests that it may at one time have been crowned by a Garuda
image.It is believed that this iron pillar was brought there from elsewhere in India. The pillar has Brahmic inscriptions on it in Sanscrit from the 4th century AD describing the exploits of a ruler named
Chandra, believed to be the Gupta King Chandragupta II (375-413).

The Qutb Minar is a column built from red and buff sandstone blocks rising 72.5 meters tapering up from a base diameter of 14.3 feet to 2.75 m at its tip. It was used not only as a minaret to call the faithful to prayer but also serves as a monument of the triumph of Islam over Hinduism. A later Nagari inscription calls it Alauld-Din's 'victory monument' (Vijava-stambha). Originally a 5-storey monument, its first 4 were replaced later by 2 storeys during the reign of Firuz Shah Tughluq. Each such storey is separated from the next by highly decorated balconies, with pendentives and inscribed bands. The first three storeys are made of red sandstone and the fourth and fifth storeys of marble and sandstone. At the foot of the tower is the Quwwat-ul-Islam Mosque, the first mosque to be built in India.The three earlier storeys were all differently decorated: the lowest had angular and rounded flutings, the second had only rounded flutings whilst the third had only angular flutings. Each has a a projected balcony encircling it, supported in the first storey by some honey-comb design brackets. Originally, the whole structure was topped by a cupola which had since been replaced by a new cupola in late Mughal style in the early 19th century after an earthquake but this was so incongruous in style that it was later removed in 1848. The removed copula now stands on the lawns to the south-east of the minaret.
Work on the Minar first began in around 1202 by Qutbu'd-Din Aibak. It was completed by his successor, Muhammad-bin-Sam. In 1326 and again 1368, it was damaged by lightning and the damage was repaired by Muhammad-bin-Tughluq (1325-51) and Firuz Shah Tughluq (1351-88) and in 1503 Sikandar Lodi restored and enlarged the upper storeys.
The minar was used as a watch tower. The earliest extant mosque was built by the Delhi Sultans. Some historians believe that the minar was named after the first Turkic sultan (whose descendant- Wajid Ali Shah-repaired it), Qutb-ud-din Aibak,but others contend that it was named in honour of Qutbuddin Bakhtiar Kaki, a saint from Transoxiana who came to live in India and was venerated by Iltutmi
Before 1981, the general public could climb up to the top of the narrow staircase. However, on 4 December 1981 an accident occurred when an electricity cut plunged the tower's staircase into darkness and around 45 people were killed in the stampede that followed such power cut. Most of the victims were children because school children were then allowed free access to historical monuments on Fridays, and many school groups took advantage of it. After that, no public access was allowed.
The entrance to the Qutb Minar
According this notice, there are 379 steps from the bottom of the Minaret Tower to the top of the tower.
This is the arched Alai Gate to the former mosque which has a prayer hall and associated cloisters and gardens. The small structure at the left is believed to form part of the structures related to the tomb of Iltutmish.
A closer view of the arched gateway of the former mosque
A different view of the arched gateway and the remains of the mosque
Other arched gates of the former mosque in the sunset
Two other broken arched gates of the former mosque
The dome of the former tomb of Iltutmish has collapsed, leaving a gaping hole
A serrated arched pishtaq at the tomb, a mihrab: The tomb is on a raised platform in the the middle of the square chamber in red sandstone. The lower part of the interior is
covered with fine Islamic carvings and arabesques. This is the marble
mihrab (prayer niche) in the centre of its interior west wall.

The Tomb of Iltutmish was built in 1235 by the ruler himself . The Alai Darwaja was built in 1311 by Alauld-Din Khalji, who also began the construction of the Alai Minar at a different location at the site but he died after completing only one storey and it had been left like that since.
When we were visiting the site, a program was being made to introduce the ruins.
The broken down buildings associated with the combined college and tomb of Alauddin. This was the first time that a tomb and a college was combined.
Part of those ancient buildings
Arched doors to some of such ruined buildings. The tomb of Alaudin is right in the middle of the complex. We see here that the tomb faces arched doors in all four directions, indicating the king's desire not to face obstruction in any direction. .
More of the former ruined college
A view of the Qutb Minar from the ruins of the old college
The doors of the former college
A notice on the tomb
Some corridors to the cloister to the former mosque
Another tiny mosque at the site, the Alai Mosque
The screened window of the mosque
This is what one of the former prime ministers of India, Jawaharlal Nehru, had written about this place. He says that "this place is the symbol of old India and the new...because Delhi has been the epitome of India's history with its glory and its disaster, its capacity to absorb many cultures and yet remain itself,,,a gem with many facets, some bright, some darkened by age..Even the stones here whisper to our ears of the ages of long ago and the air we breathe is full of the dust and fragments of the past, and also the fresh and piercing winds of the present... Delhi has been the grave of many empires and nursery of a republic....the tradition of millenia of our history surrounds us at every step and the procession of innumerable generations passes before our eyes." Stepping upon its its stones, peeping at its ruined arches, gawking at the indecipherable but beautiful Arabic script written on the body of the Qutb Minar amidst its Persian geometric patterns typical of Islamic mosque architecture, I feel the sense of the complexity of this ancient culture fashioned by hundreds of years of Hindu, Buddhist, Moghul and Islamic, then British rule and begin to have an inkling of the intricate mosaic-like pattern of its clothing fabrics, its bronze and silverware and the walls and arches of its buildings.
We had to leave the site by another door from the one we came in. We entered with ignorance, we left a little less ignorant about India.
This is Rashtrapati Bhavan (Hindi: राष्ट्रपति भवन) Hindi for Presidential Residence). It has 340-rooms in its main structure, including the President's official
residence, halls, guest rooms and offices and has a presidential gardens (Mughal Gardens), large open spaces,
residences of bodyguards and staff, stables, other offices and utilities
within its perimeter walls. It was formerly used as as the residence of the Viceroy of India appointed by Whitehall and was accordingly called "Viceroy House". We were not allowed to stop there to
take a closer look. Our tour leader told us that since the occurrence of
certain bombings by terrorists there, no vehicles were permitted to
stop by without special permission.

This is about as close as my zoom lens would allow me to go.
This is a photograph of the Presidential House

This is a photograph of the Parliament House which I got from the internet. The Parliament house is a
circular colonnaded building built in British Empire style, housing the
ministerial offices,numerous committee rooms and an excellent
library. Its domed circular central hall with oak paneled walls and the
three semi
circular buildings are used for the Rajya Shabha and Lok Shabha
meetings.The Parliament of India (popularly known
as Sansad (Sanskrit: संसद); is the supreme legislative body in India.
It comprises the President of India who can summon and prorogue either
House of
Parliament, the Lok
Sabha (House of the People) and Rajya Sabha (Council of States) or to
dissolve it. The two houses meet in separate chambers in the Sansad
Bhavan (located on the Sansad Marg or "Parliament Street") in New
Delhi. The MPs of
Lok Sabha are directly elected by the Indian public and the MPs of Rajya
Sabha are elected by the members of the State Legislative Assemblies,
in accordance with proportional representation. The Parliament is
composed of 790 MPs, who serve the largest democratic electorate in the
world.
The India Gate, at the heart of New Delhi, commemorates the 70,000 Indian soldiers who died fighting Britain during the World War I. It bears the names of more than 13,516 British and Indian soldiers killed in the Northwestern Frontier in the Afghan war of 1919.The foundation stone of India Gate was laid by His Royal Highness, the Duke of Connaught in 1921. The monument was dedicated to the nation 10 years later by the then Viceroy, Lord Irwin.Originally, a statue of George V, Emperor of India stood under the now vacant canopy in front of the India Gate, but it was removed to Coronation Park together with a number of other British Raj-era statues. Following India's independence, the India Gate became the site of the Indian Armed Forces's Tomb of the Unknown Soldier, known as Amar Jawan Jyoti ("the flame of the immortal soldier").
A cute Indian girl having fun at the kerb close to the India Gate.
her cousin
Her other cousins. Who knows if there'll not be a new Prime Minister amongst them?































沒有留言:
張貼留言